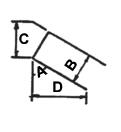21.18.700 Parking lot development standards.
A. Fire Access.
1. All parking lots shall be designed with fire access and fire lanes in accordance with Chapter 9.06 LMC.
2. It is at all times the responsibility of the property owner to maintain fire lanes in accordance with Chapter 9.06 LMC.
B. Stall and Aisle Specifications.
1. All parking stalls and aisles shall be designed according to the “Minimum Standards for Off-Street Parking” tables (below), unless all parking is done by parking attendants on duty at all times the parking lot is in use. Parking at angles other than those shown is permitted, provided the width of stalls and aisles is adjusted by interpolation between the specified standards.
2. Parking shall be designed so vehicles need not back onto public streets.
3. Where tandem parking is allowed by this chapter, the “D” figure in the stall and aisle specifications for single stalls shall be doubled.
C. Compact Car Parking (also see LMC 21.18.820).
1. In sites with 10 or more stalls, up to 20 percent of the number of stalls required by this chapter may be designed for compact cars in accordance with the specifications contained in this section.
2. Compact stalls shall be restricted to, and signed or marked for, employee, student or resident use only. Parking stalls for customers, patients, guests, deliveries and other frequent parking turnover users shall be full-size. Pavement markings, if used, must be maintained in a clear and readable condition.
3. Stalls provided in excess of the minimum number required by this chapter may be compact stalls.
4. Compact stalls shall be clearly designated for compact car use only with signs and/or pavement markings.
5. Compact stalls shall not be adjacent to fire lanes unless the stall is parallel (stall angle zero degrees) to the direction of traffic flow in the fire lane.
D. Handicapped Accessible Stalls. Handicapped accessible parking shall be provided in accordance with the requirements of the International Building Code per Chapter 51-50 WAC. Accessible stalls count toward the parking capacity requirements of LMC 21.18.800.
E. Pedestrian Access. Paved pedestrian access walkways shall be provided between streets and sidewalks and building entrances, and between parking lots and building entrance(s) in accordance with the standards of the Lynnwood citywide design guidelines.
|
Standard Car Stalls |
Compact Car Stalls |
One-Way Aisles |
Two-Way Aisles |
|||||||
|---|---|---|---|---|---|---|---|---|---|---|
|
Stall Angle (°) -A- |
Stall Width (ft.) -B- |
Stall Center (ft.)+ -C- |
Stall Depth (ft.) -D- |
Stall Width (ft.) -B- |
Stall Center (ft.)+ -C- |
Stall Depth (ft.) -D- |
Aisle Width (ft.) -E- |
Bay Width (ft.) -F- |
Aisle Width (ft.) -E- |
Bay Width (ft.) -F- |
|
0 (parallel – one side) |
8.0 |
21.0 |
8.0 |
8.0 |
18.0 |
8.0 |
12.0 |
22.0 |
||
|
0 (parallel – both sides) |
8.0 |
21.0 |
8.0 |
8.0 |
18.0 |
8.0 |
22.0 |
24.0 |
||
|
20 |
8.5 |
24.9 |
13.5 |
8.0 |
23.6 |
13.0 |
11.0 |
20.0 |
||
|
30 |
8.5 |
17.0 |
15.7 |
8.0 |
13.8 |
15.0 |
11.0 |
20.0 |
||
|
40 |
9.0 |
14.0 |
17.4 |
8.0 |
12.6 |
16.4 |
12.0 |
20.0 |
||
|
45 |
9.0 |
12.7 |
18.0 |
8.0 |
11.6 |
17.0 |
13.0 |
20.0 |
||
|
50 |
9.0 |
11.7 |
18.5 |
8.0 |
10.6 |
17.4 |
15.0 |
20.0 |
||
|
60 |
9.0 |
10.4 |
19.2 |
8.0 |
9.4 |
18.0 |
18.0 |
22.0 |
||
|
70 |
9.0 |
9.6 |
19.2 |
8.0 |
8.6 |
17.8 |
18.5 |
22.0 |
||
|
80 |
9.0 |
9.1 |
18.6 |
8.0 |
8.2 |
17.2 |
24.0 |
24.0 |
||
|
90 (perpendicular) |
9.0 |
9.0 |
17.5 |
8.0 |
8.0 |
16.0 |
24.0 |
24.0 |
||
|
45 (herringbone) |
9.0 |
12.7 |
15.1 |
8.0 |
11.6 |
14.2 |
13.0 |
20.0 |
||
Notes:
*= Sum of D + E
**= Sum of 2(D) + E
+= Stall center indicates the width from the center of a given parking space to the center point of the adjacent parking spot, also illustrated in the diagram below as Section C. This measurement is used to ensure that parking spaces are the appropriate size based on development standards and do not include the measurement of painted lines.

|
PARALLEL |
ANGULAR ONE-WAY |
ANGULAR TWO-WAY |
|---|---|---|

|
||
|
PERPENDICULAR |
HERRINGBONE ONE-WAY |
HERRINGBONE TWO-WAY |

|
||
(Ord. 3283 § 4, 2018; Ord. 2730 § 1, 2008; Ord. 2295 § 11, 2000; Ord. 2049 § 1, 1995; Ord. 2020 § 9, 1994; Ord. 1214 §§ 5, 6, 7, 1981; Ord. 987 § 2, 1978; Ord. 552 § 2, 1969; Ord. 478 § 1, 1969; Ord. 190 Art. XI § 11.5, 1964)